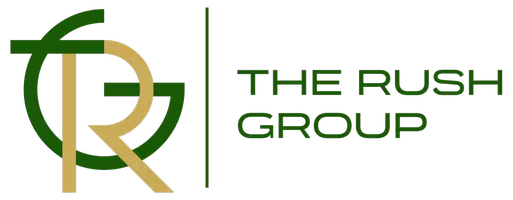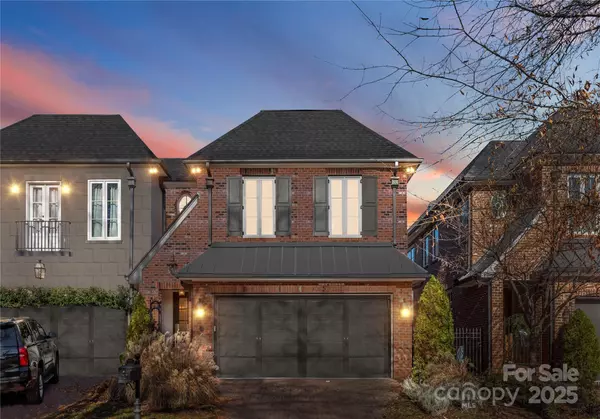3 Beds
4 Baths
3,519 SqFt
3 Beds
4 Baths
3,519 SqFt
Key Details
Property Type Townhouse
Sub Type Townhouse
Listing Status Active
Purchase Type For Sale
Square Footage 3,519 sqft
Price per Sqft $566
Subdivision Eastover City Homes
MLS Listing ID 4214400
Style European
Bedrooms 3
Full Baths 3
Half Baths 1
Construction Status Completed
Abv Grd Liv Area 3,519
Year Built 2016
Lot Size 4,225 Sqft
Acres 0.097
Property Description
Upstairs, premium features continue: 10” ceilings, custom molding, solid wood doors, bonus space, 2 en-suite BRs w/ double closets, and primary BR w/ spa bath & spacious WIC, laundry room and elevator space.
Location
State NC
County Mecklenburg
Building/Complex Name Eastover City Homes
Zoning UR-3(CD)
Rooms
Guest Accommodations None
Main Level, 12' 9" X 20' 4" Kitchen
Main Level, 16' 9" X 11' 5" Dining Room
Main Level, 8' 5" X 9' 5" Office
Main Level, 8' 9" X 5' 10" Bathroom-Half
Main Level, 14' 0" X 20' 4" Family Room
Upper Level, 15' 9" X 18' 4" Primary Bedroom
Main Level, 11' 3" X 9' 7" Dining Area
Upper Level, 10' 7" X 16' 10" Bathroom-Full
Upper Level, 17' 0" X 13' 9" Bedroom(s)
Upper Level, 18' 5" X 14' 8" Bedroom(s)
Upper Level, 6' 0" X 9' 5" Bathroom-Full
Upper Level, 10' 8" X 6' 7" Bathroom-Full
Upper Level, 21' 5" X 9' 5" Bonus Room
Interior
Interior Features Built-in Features, Cable Prewire, Drop Zone, Entrance Foyer, Garden Tub, Kitchen Island, Open Floorplan, Storage, Walk-In Closet(s), Walk-In Pantry
Heating Central, Natural Gas
Cooling Ceiling Fan(s), Central Air, Electric, ENERGY STAR Qualified Equipment, Zoned
Flooring Tile, Wood
Fireplaces Type Family Room, Gas
Fireplace true
Appliance Bar Fridge, Disposal, ENERGY STAR Qualified Washer, ENERGY STAR Qualified Dishwasher, ENERGY STAR Qualified Dryer, ENERGY STAR Qualified Refrigerator, Exhaust Fan, Exhaust Hood, Gas Cooktop, Gas Oven, Gas Water Heater, Ice Maker, Microwave, Self Cleaning Oven, Tankless Water Heater, Washer/Dryer
Laundry Electric Dryer Hookup, In Unit, Inside, Laundry Room, Upper Level, Washer Hookup
Exterior
Exterior Feature In-Ground Irrigation
Garage Spaces 2.0
Fence Back Yard, Partial, Privacy
Community Features Sidewalks, Street Lights
Utilities Available Cable Available, Electricity Connected, Gas, Wired Internet Available
Waterfront Description None
Roof Type Shingle
Street Surface Brick,Paved
Porch Covered, Front Porch, Patio, Screened
Garage true
Building
Lot Description Cleared, End Unit, Infill Lot, Level
Dwelling Type Site Built
Foundation Slab
Builder Name Simonini
Sewer Public Sewer
Water City
Architectural Style European
Level or Stories Two
Structure Type Brick Full
New Construction false
Construction Status Completed
Schools
Elementary Schools Eastover
Middle Schools Sedgefield
High Schools Myers Park
Others
Pets Allowed Yes
Senior Community false
Acceptable Financing Cash, Conventional, FHA
Horse Property None
Listing Terms Cash, Conventional, FHA
Special Listing Condition None
GET MORE INFORMATION







