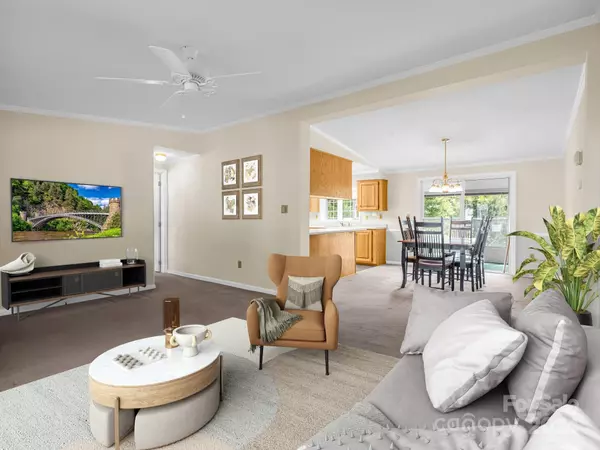
3 Beds
2 Baths
1,407 SqFt
3 Beds
2 Baths
1,407 SqFt
Key Details
Property Type Single Family Home
Sub Type Single Family Residence
Listing Status Active Under Contract
Purchase Type For Sale
Square Footage 1,407 sqft
Price per Sqft $202
Subdivision White Oak Village
MLS Listing ID 4184207
Bedrooms 3
Full Baths 2
HOA Fees $31/mo
HOA Y/N 1
Abv Grd Liv Area 1,407
Year Built 1996
Lot Size 8,712 Sqft
Acres 0.2
Property Description
home features neutral walls and abundant natural light. The spacious living room flows
into a dining area with room for a large table. The kitchen offers plenty of counter space
and storage, along with a cozy breakfast nook or step outside to the covered back patio
for your morning coffee.
The split floorplan offers flexible space. The king-sized primary bedroom features two
closets (one walk-in), and the en-suite bathroom has a large vanity and linen closet.
Both additional bedrooms also have walk-in closets. A 10x20 ft sunroom adds extra
usable space to the 1,407 sq/ft of heated living area.
Washer and dryer are included, and there’s a one-car carport with a storage room.
Located in a quiet neighborhood, this home is convenient to shopping, the hospital, and
major roads. Schedule your showing today!
Location
State NC
County Henderson
Zoning R1
Rooms
Main Level Bedrooms 3
Main Level, 12' 5" X 11' 3" Bedroom(s)
Main Level, 12' 5" X 14' 0" Primary Bedroom
Main Level, 12' 5" X 10' 4" Bedroom(s)
Main Level, 12' 5" X 5' 0" Bathroom-Full
Main Level, 12' 5" X 11' 0" Dining Room
Main Level, 9' 2" X 5' 0" Bathroom-Full
Main Level, 12' 5" X 8' 8" Kitchen
Main Level, 12' 5" X 17' 0" Living Room
Interior
Interior Features Breakfast Bar, Cable Prewire, Split Bedroom, Walk-In Closet(s)
Heating Central, Electric, Heat Pump
Cooling Ceiling Fan(s), Central Air, Electric
Flooring Carpet, Vinyl
Fireplace false
Appliance Dishwasher, Electric Range, Electric Water Heater, Exhaust Hood, Microwave, Refrigerator, Washer/Dryer
Exterior
Exterior Feature Storage
Community Features Fifty Five and Older
Garage false
Building
Lot Description Level
Dwelling Type Manufactured
Foundation Crawl Space
Sewer Other - See Remarks
Water Other - See Remarks
Level or Stories One
Structure Type Vinyl
New Construction false
Schools
Elementary Schools Clear Creek
Middle Schools Apple Valley
High Schools North
Others
HOA Name Worthy Property Management
Senior Community true
Acceptable Financing Cash, Conventional
Listing Terms Cash, Conventional
Special Listing Condition None
GET MORE INFORMATION








