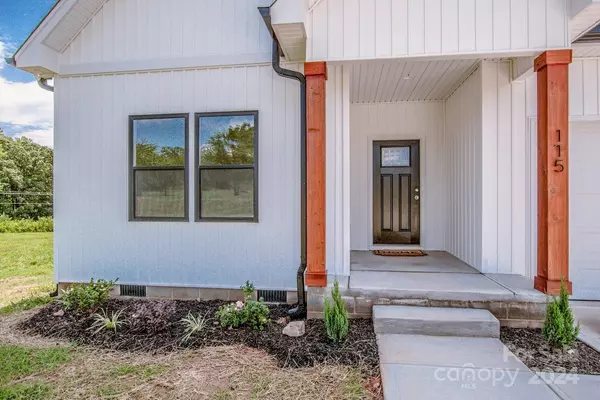
3 Beds
2 Baths
1,373 SqFt
3 Beds
2 Baths
1,373 SqFt
Key Details
Property Type Single Family Home
Sub Type Single Family Residence
Listing Status Pending
Purchase Type For Sale
Square Footage 1,373 sqft
Price per Sqft $247
Subdivision River Rock
MLS Listing ID 4166368
Style Farmhouse
Bedrooms 3
Full Baths 2
Construction Status Completed
HOA Fees $463/ann
HOA Y/N 1
Abv Grd Liv Area 1,373
Year Built 2024
Lot Size 0.840 Acres
Acres 0.84
Property Description
Location
State NC
County Iredell
Zoning RA
Rooms
Main Level Bedrooms 3
Main Level Bedroom(s)
Main Level Primary Bedroom
Main Level Bedroom(s)
Main Level Bathroom-Full
Main Level Bedroom(s)
Main Level Kitchen
Main Level Living Room
Main Level Dining Area
Main Level Laundry
Interior
Interior Features Attic Other, Kitchen Island, Open Floorplan, Split Bedroom, Walk-In Closet(s)
Heating Electric
Cooling Central Air
Flooring Vinyl
Fireplaces Type Electric, Insert, Living Room
Fireplace true
Appliance Dishwasher, Electric Oven, Electric Range, Microwave, Refrigerator
Exterior
Garage Spaces 2.0
Community Features Gated, Lake Access
Utilities Available Electricity Connected
Garage true
Building
Lot Description Cleared, Level
Dwelling Type Site Built
Foundation Crawl Space
Builder Name Trinity Contractors Group LLC
Sewer Septic Installed
Water County Water, Public
Architectural Style Farmhouse
Level or Stories One
Structure Type Vinyl
New Construction true
Construction Status Completed
Schools
Elementary Schools Sharon
Middle Schools West Iredell
High Schools West Iredell
Others
HOA Name Cedar Managment
Senior Community false
Restrictions Architectural Review,Subdivision
Acceptable Financing Cash, Conventional, FHA, USDA Loan, VA Loan
Listing Terms Cash, Conventional, FHA, USDA Loan, VA Loan
Special Listing Condition None
GET MORE INFORMATION








