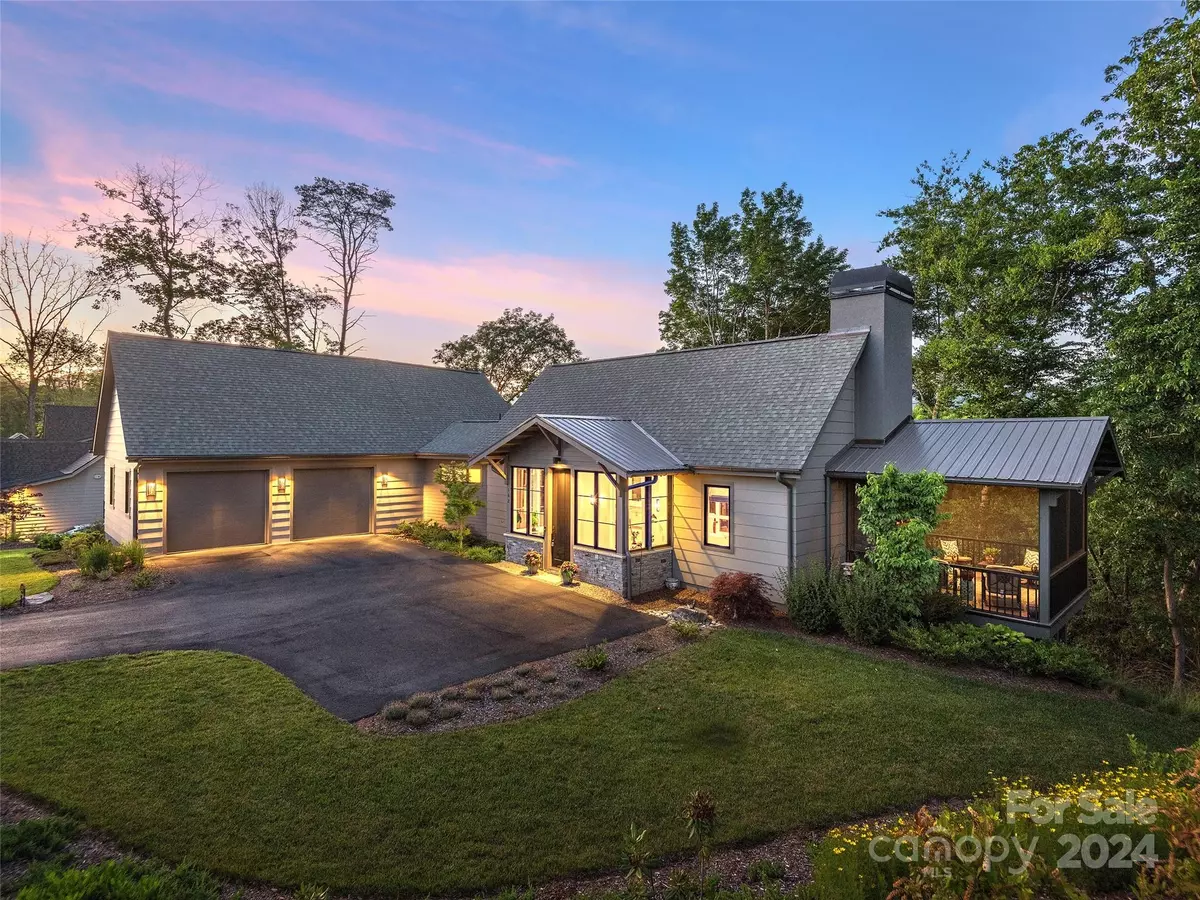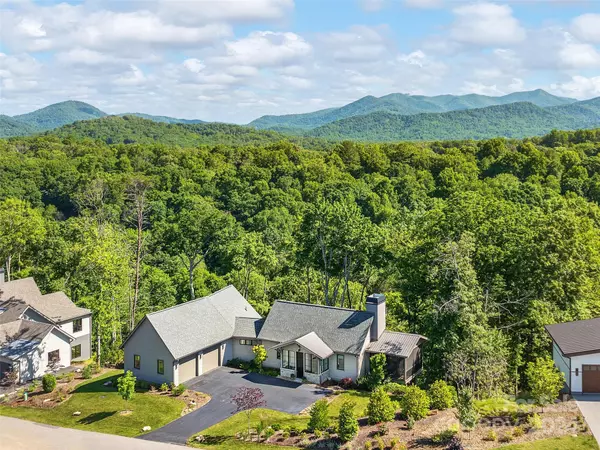
4 Beds
3 Baths
3,245 SqFt
4 Beds
3 Baths
3,245 SqFt
Key Details
Property Type Single Family Home
Sub Type Single Family Residence
Listing Status Active
Purchase Type For Sale
Square Footage 3,245 sqft
Price per Sqft $662
Subdivision Riverbend Forest
MLS Listing ID 4149693
Style Contemporary,Modern,Transitional
Bedrooms 4
Full Baths 2
Half Baths 1
HOA Fees $1,436/ann
HOA Y/N 1
Abv Grd Liv Area 1,865
Year Built 2022
Lot Size 0.380 Acres
Acres 0.38
Property Description
spacious screened porch complete with a wood burning fireplace or in the great room with its adjoining gourmet kitchen. The kitchen’s custom cabinetry with interior lighting and quartz counters are classic and ageless. A main level primary suite, terrace level family room and guest bedrooms plus the low maintenance surrounding landscape make for an ideal mountain retreat. The community's private 6 acre Riverside Park includes a winding hiking trail, pickleball court, picnic area, and fire pit. Fall in love where the mountains meet the river!
Location
State NC
County Buncombe
Zoning R-2
Body of Water Swannanoa River
Rooms
Basement Finished, Walk-Out Access
Main Level Bedrooms 1
Main Level Dining Area
Main Level Living Room
Main Level Kitchen
Basement Level Bedroom(s)
Main Level Primary Bedroom
Basement Level Bedroom(s)
Basement Level Bedroom(s)
Basement Level Family Room
Interior
Interior Features Entrance Foyer, Kitchen Island, Open Floorplan, Walk-In Closet(s)
Heating Heat Pump
Cooling Ceiling Fan(s), Central Air
Flooring Tile, Wood
Fireplaces Type Gas Log, Gas Starter, Living Room, Porch, Wood Burning
Fireplace true
Appliance Double Oven, Gas Range, Refrigerator
Exterior
Garage Spaces 2.0
Community Features Gated
Waterfront Description Other - See Remarks
View Long Range, Mountain(s), Water, Winter, Year Round
Roof Type Shingle,Metal
Garage true
Building
Lot Description Cul-De-Sac, Sloped, Wooded, Views
Dwelling Type Site Built
Foundation Permanent
Sewer Public Sewer
Water Community Well
Architectural Style Contemporary, Modern, Transitional
Level or Stories One
Structure Type Hard Stucco,Wood,Other - See Remarks
New Construction false
Schools
Elementary Schools Wd Williams
Middle Schools Charles D Owen
High Schools Charles D Owen
Others
HOA Name Tessier Property Management
Senior Community false
Acceptable Financing Cash, Conventional
Listing Terms Cash, Conventional
Special Listing Condition None
GET MORE INFORMATION








